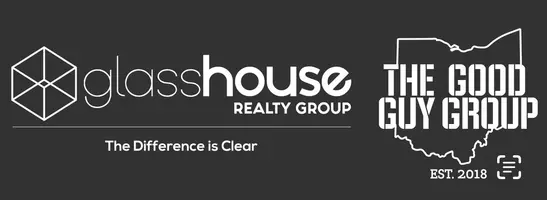
3 Beds
3 Baths
1,846 SqFt
3 Beds
3 Baths
1,846 SqFt
Key Details
Property Type Townhouse
Sub Type Townhouse
Listing Status Active
Purchase Type For Rent
Square Footage 1,846 sqft
MLS Listing ID 945583
Bedrooms 3
Full Baths 3
Year Built 2014
Lot Size 1,938 Sqft
Property Sub-Type Townhouse
Property Description
Location
State OH
County Montgomery
Zoning Residential
Rooms
Basement Crawl Space
Kitchen Granite Counters, Open to Family Room, Pantry
Main Level, 12*12 Bedroom
Main Level, 20*6 Entry Room
Main Level, 15*15 Primary Bedroom
Main Level, 22*20 Great Room
Main Level, 13*9 Dining Room
Main Level, 10*8 Laundry
Main Level, 21*15 Kitchen
Second Level, 12*12 Bedroom
Second Level, 22*19 Loft
Interior
Interior Features High Speed Internet, Paddle Fans, Smoke Alarm(s), Walk in Closet
Heating Forced Air, Natural Gas
Cooling Central
Exterior
Exterior Feature Deck
Parking Features 2 Car, Attached
Utilities Available 220 Volt Outlet, City Water, Natural Gas, Sanitary Sewer
Building
Level or Stories 2 Story
Structure Type Brick,Vinyl
Schools
School District Oakwood








