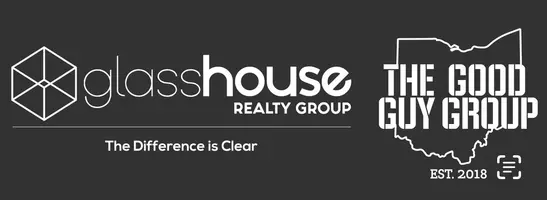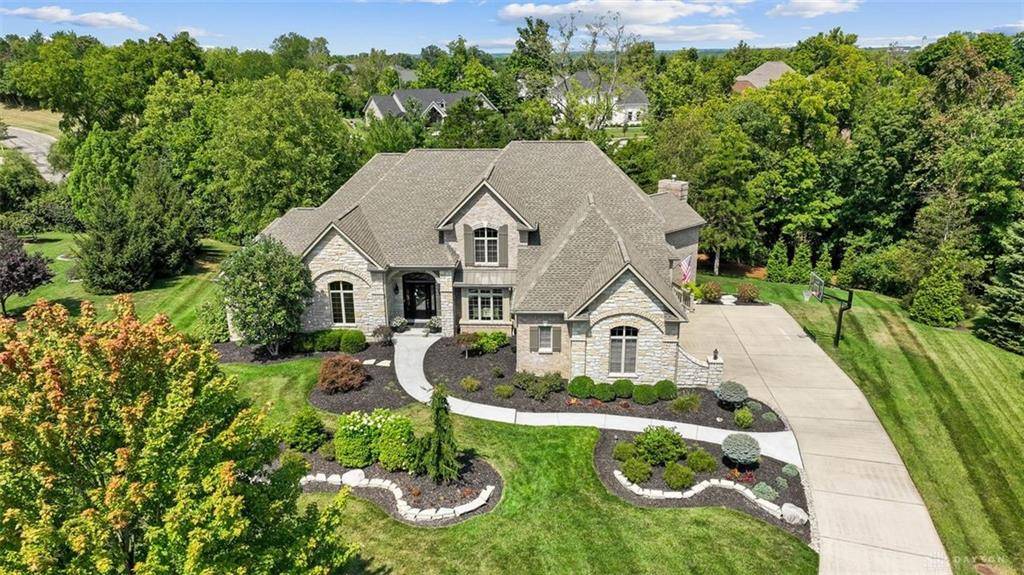$1,275,000
$1,299,000
1.8%For more information regarding the value of a property, please contact us for a free consultation.
4 Beds
5 Baths
5,287 SqFt
SOLD DATE : 06/30/2025
Key Details
Sold Price $1,275,000
Property Type Single Family Home
Sub Type Single Family
Listing Status Sold
Purchase Type For Sale
Square Footage 5,287 sqft
Price per Sqft $241
MLS Listing ID 930968
Sold Date 06/30/25
Bedrooms 4
Full Baths 3
Half Baths 2
HOA Fees $91/ann
Year Built 2003
Annual Tax Amount $15,520
Lot Size 0.610 Acres
Lot Dimensions .60
Property Sub-Type Single Family
Property Description
Discover unparalleled luxury in this stunning custom-built home, offering nearly 5,300 square feet. This meticulously crafted home welcomes you upon entry to a dramatic two-story great room, while a large private office showcases exquisite woodwork. This home boasts exceptional finishes, soaring 10+ ceilings with elegant molding and hardwood floors throughout. Upstairs, generously sized bedrooms provide comfort and style. The heart of the home is the gourmet kitchen featuring premium Thermador appliances, a Sub-Zero refrigerator and an inviting eat in area that seamlessly flows into a spacious family room, complete with a striking stone fireplace and access to a covered deck; perfect for outdoor entertaining. The walkout lower level offers an expansive recreation space, wet bar, and additional bedroom, as well as an oversized unfinished storage area providing ample room for organization.
Homes of this caliber, in such a sought-after location, are rare. This extraordinary opportunity won't last long.
Location
State OH
County Warren
Zoning Residential
Rooms
Basement Finished, Full
Kitchen Granite Counters, Island, Open to Family Room, Pantry
Interior
Interior Features Bar / Wet Bar, Cathedral Ceiling, Gas Water Heater, Paddle Fans, Smoke Alarm(s), Vaulted Ceiling, Walk in Closet
Heating Natural Gas
Cooling Central
Exterior
Exterior Feature Deck, Lawn Sprinkler, Patio
Parking Features 3 Car, Attached
Utilities Available City Water
Building
Level or Stories 2 Story
Structure Type Brick,Stone
Schools
School District Kings
Read Less Info
Want to know what your home might be worth? Contact us for a FREE valuation!

Our team is ready to help you sell your home for the highest possible price ASAP

Bought with Sibcy Cline Inc.






