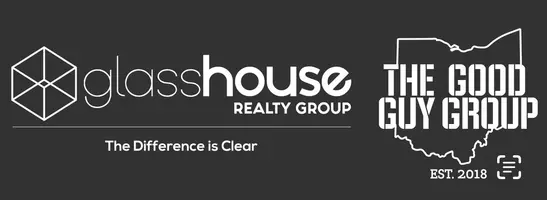$540,000
$499,900
8.0%For more information regarding the value of a property, please contact us for a free consultation.
5 Beds
4 Baths
4,099 SqFt
SOLD DATE : 07/24/2023
Key Details
Sold Price $540,000
Property Type Single Family Home
Sub Type Single Family
Listing Status Sold
Purchase Type For Sale
Square Footage 4,099 sqft
Price per Sqft $131
MLS Listing ID 888210
Sold Date 07/24/23
Bedrooms 5
Full Baths 3
Half Baths 1
HOA Fees $8/ann
Year Built 2009
Annual Tax Amount $9,604
Lot Size 0.301 Acres
Lot Dimensions 82 x 160
Property Sub-Type Single Family
Property Description
The one you've been waiting for – prime location, prime condition, and prime pricing! Prepare to fall in love with this updated Hunter's Ridge beauty! Inside, a gracious entry boasts engineered hardwood that continues throughout the main level. To the right, a comfortable study provides a pleasant backdrop for Zooms! Formal living and dining spaces to the left of the foyer are wonderful for entertaining friends and family. Any aspiring chef will appreciate the kitchen featuring granite counters, stainless appliances, gas range, a subway tile backsplash, and counter space galore! An adjoining breakfast space flows into the morning room, which has myriad uses! The ginormous great room with gas fireplace and cathedral ceiling is screaming for an oversized sectional everyone can flop onto after school or work. Upstairs, the primary bedroom offers an ensuite bath with tub, dual vanities, and a walk-in closet. Three additional bedrooms, one with direct access to the hall bath, and a laundry room complete the level. Head to the basement for a huge fifth bedroom, full bath, and recreation room! Outside, enjoy summer days on the deck with newly-installed Trex flooring, work in the large yard, and store gardening tools in the shed! Fabulous location close to WPAFB, shopping, and dining!
Location
State OH
County Greene
Zoning Residential
Rooms
Basement Finished, Full
Kitchen Granite Counters, Open to Family Room, Pantry, Remodeled
Interior
Interior Features Cathedral Ceiling, Gas Water Heater, High Speed Internet, Paddle Fans, Smoke Alarm(s), Walk in Closet
Heating Forced Air, Natural Gas
Cooling Central
Fireplaces Type Gas, One
Exterior
Exterior Feature Cable TV, Deck, Storage Shed
Parking Features 2 Car, Attached, Opener
Utilities Available 220 Volt Outlet, City Water, Natural Gas, Sanitary Sewer
Building
Level or Stories 2 Story
Structure Type Brick,Vinyl
Schools
School District Beavercreek
Read Less Info
Want to know what your home might be worth? Contact us for a FREE valuation!

Our team is ready to help you sell your home for the highest possible price ASAP

Bought with RE/MAX Victory + Affiliates






