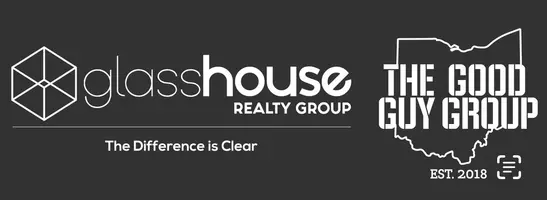REQUEST A TOUR If you would like to see this home without being there in person, select the "Virtual Tour" option and your agent will contact you to discuss available opportunities.
In-PersonVirtual Tour

$ 375,000
Est. payment | /mo
4 Beds
4 Baths
4,225 SqFt
$ 375,000
Est. payment | /mo
4 Beds
4 Baths
4,225 SqFt
Key Details
Property Type Single Family Home
Sub Type Single Family
Listing Status Active
Purchase Type For Sale
Square Footage 4,225 sqft
Price per Sqft $88
MLS Listing ID 946045
Bedrooms 4
Full Baths 3
Half Baths 1
Year Built 1905
Annual Tax Amount $5,040
Lot Size 10,724 Sqft
Lot Dimensions 65x165
Property Sub-Type Single Family
Property Description
Step back in time to this stunning, Queen Anne-style brick Victorian, architectural treasure. A true one-of-a kind, over 7000 total sq.ft featuring: elevated ceilings, pristine original woodwork, moulding, lighting & stained glass, custom dining room mural of the Great Miami River, gorgeous built-ins, ornate fireplace detailing, a Butler's Pantry, 2 staircases, 4 massive bedrooms custom-designed to showcase traditional Victorian aesthetics, 3.5 baths, a nursery, sewing room, huge vaulted 3rd floor w/dance floor & seating nooks that once hosted 50+ person parties, partially finished basement w/full bath, detached 2-car garage. Right across the street from updated Civic Center & library, park w/baseball diamond & tennis. Charming, walkable, tree-lined streets behind home, minutes walk to cute downtown West Carrollton. Easy access to brand new city municipal & business developments by i75! Must see this incredible gem in-person to fully appreciate this one-of-a kind opportunity!
Location
State OH
County Montgomery
Zoning Residential
Rooms
Basement Full, Semi-Finished
Interior
Heating Natural Gas, Other
Cooling Other
Fireplaces Type Gas, Inoperable
Exterior
Parking Features 2 Car, Detached
Utilities Available City Water, Natural Gas
Building
Level or Stories 3 Story
Structure Type Brick
Schools
School District West Carrollton
Others
Ownership Trust

Listed by eXp Realty







