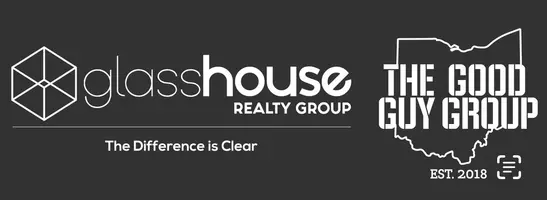
4 Beds
2 Baths
2,312 SqFt
4 Beds
2 Baths
2,312 SqFt
Key Details
Property Type Single Family Home
Sub Type Single Family
Listing Status Active
Purchase Type For Sale
Square Footage 2,312 sqft
Price per Sqft $164
MLS Listing ID 945825
Bedrooms 4
Full Baths 2
Year Built 1965
Annual Tax Amount $6,184
Lot Size 0.298 Acres
Lot Dimensions .
Property Sub-Type Single Family
Property Description
Location
State OH
County Montgomery
Zoning Residential
Rooms
Basement Slab
Main Level, 10*13 Bedroom
Main Level, 14*13 Bedroom
Main Level, 16*13 Primary Bedroom
Main Level, 38*16 Family Room
Main Level, 6*11 Laundry
Main Level, 13*12 Kitchen
Interior
Heating Forced Air
Cooling Central
Fireplaces Type Gas
Exterior
Parking Features 2 Car
Utilities Available City Water, Natural Gas, Storm Sewer
Building
Level or Stories 1 Story
Structure Type Brick
Schools
School District Kettering








