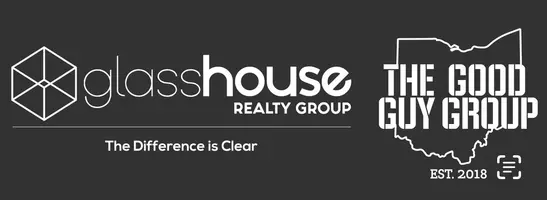
4 Beds
3 Baths
2,784 SqFt
4 Beds
3 Baths
2,784 SqFt
Key Details
Property Type Single Family Home
Sub Type Single Family
Listing Status Active
Purchase Type For Sale
Square Footage 2,784 sqft
Price per Sqft $204
MLS Listing ID 946027
Bedrooms 4
Full Baths 2
Half Baths 1
HOA Fees $27/mo
Year Built 2022
Annual Tax Amount $10,028
Lot Size 8,772 Sqft
Lot Dimensions 65 X 135
Property Sub-Type Single Family
Property Description
Location
State OH
County Montgomery
Zoning Residential
Rooms
Basement Finished, Full
Kitchen Granite Counters, Island, Open to Family Room
Main Level, 11*10 Study/Office
Second Level, 8*6 Laundry
Main Level, 15*22 Kitchen
Main Level, 18*17 Living Room
Interior
Interior Features Paddle Fans, Walk in Closet
Heating Forced Air, Natural Gas
Cooling Central
Exterior
Exterior Feature Patio, Porch
Parking Features 3 Car, Attached
Utilities Available 220 Volt Outlet, City Water, Natural Gas, Sanitary Sewer
Building
Level or Stories 2 Story
Structure Type Brick,Vinyl
Schools
School District Miamisburg
Others
Virtual Tour https://dl.dropboxusercontent.com/scl/fi/15t5z5jgm5qd5jtnlmf6e/2054-Prestwick-Bend.mp4?rlkey=vok61v64td0d3lf4rkoregmwm&raw=1" width="640" height="360" frameborder="0" allow="autoplay; fullscreen" allowfullscreen>








