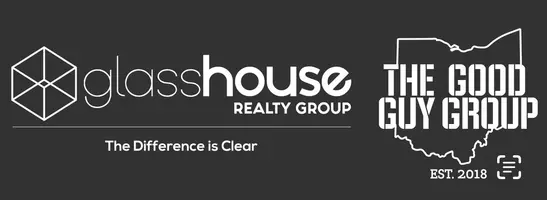
4 Beds
4 Baths
3,016 SqFt
4 Beds
4 Baths
3,016 SqFt
Key Details
Property Type Single Family Home
Sub Type Single Family
Listing Status Active
Purchase Type For Sale
Square Footage 3,016 sqft
Price per Sqft $165
MLS Listing ID 945842
Bedrooms 4
Full Baths 2
Half Baths 2
HOA Fees $110/ann
Year Built 1994
Annual Tax Amount $7,124
Lot Size 0.291 Acres
Lot Dimensions .291 ac
Property Sub-Type Single Family
Property Description
Location
State OH
County Greene
Zoning Residential
Rooms
Basement Crawl Space, Finished, Partial
Kitchen Granite Counters, Island, Pantry
Main Level, 19*13 Living Room
Main Level, 13*11 Entry Room
Main Level, 19*14 Kitchen
Main Level, 14*10 Dining Room
Main Level, 8*6 Breakfast Room
Main Level, 18*17 Family Room
Main Level, 21*12 Florida Room
Second Level, 19*18 Primary Bedroom
Main Level, 7*5 Laundry
Second Level, 11*11 Bedroom
Basement Level, 32*13 Rec Room
Second Level, 19*20 Bedroom
Second Level, 12*11 Bedroom
Interior
Interior Features Cathedral Ceiling, Gas Water Heater, Smoke Alarm(s), Walk in Closet
Heating Forced Air, Natural Gas
Cooling Central
Fireplaces Type Gas, Glass Doors
Exterior
Exterior Feature Fence, Lawn Sprinkler, Patio, Storage Shed
Parking Features 2 Car, Attached, Opener
Utilities Available 220 Volt Outlet, Backup Generator, City Water, Natural Gas, Sanitary Sewer
Building
Level or Stories 2 Story
Structure Type Brick,Vinyl
Schools
School District Sugarcreek
Others
Virtual Tour https://vimeo.com/1127033606/b5cccabcb6








