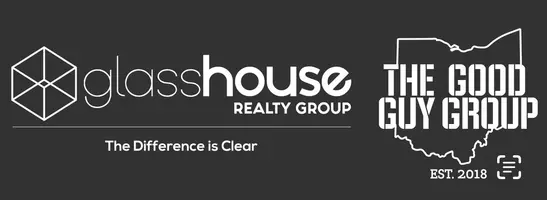
3 Beds
4 Baths
1,860 SqFt
3 Beds
4 Baths
1,860 SqFt
Open House
Sun Oct 19, 3:00pm - 4:30pm
Key Details
Property Type Condo
Sub Type Condominium
Listing Status Active
Purchase Type For Sale
Square Footage 1,860 sqft
Price per Sqft $157
MLS Listing ID 945855
Bedrooms 3
Full Baths 3
Half Baths 1
HOA Fees $428/mo
Year Built 2012
Annual Tax Amount $5,358
Lot Size 845 Sqft
Lot Dimensions 26X33
Property Sub-Type Condominium
Property Description
The lower level features a flexible bonus room with walk-out access to your own private patio, a great spot to relax, grill out, or entertain friends. Head upstairs and you'll find an open-concept living area with tall industrial-style ceilings, exposed brick, and plenty of natural light. The kitchen is both stylish and functional, with stainless steel appliances, sleek cabinetry, and a large island perfect for cooking or casual dining. Off the dining area, step out onto the balcony to enjoy your morning coffee or a quiet evening view.
The HOA covers the pool, snow removal, and even your water — making maintenance a breeze.
Homes like this don't come up often in Twin Lakes, so don't miss your chance to make it yours. Schedule your private showing today!
Location
State OH
County Montgomery
Zoning Residential
Rooms
Basement Other
Lower Level Level, 11*18 Rec Room
Third Level, 10*10 Bedroom
Third Level, 12*15 Primary Bedroom
Third Level, 10*10 Bedroom
Second Level, 13*10 Kitchen
Second Level, 11*12 Dining Room
Second Level, 21*12 Living Room
Lower Level Level, 5*5 Entry Room
Interior
Heating Forced Air, Natural Gas
Cooling Central
Exterior
Parking Features 2 Car
Building
Level or Stories 3 Story
Structure Type Brick
Schools
School District Centerville








