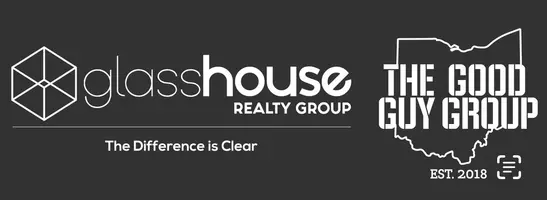
3 Beds
3 Baths
2,681 SqFt
3 Beds
3 Baths
2,681 SqFt
Key Details
Property Type Single Family Home
Sub Type Single Family
Listing Status Active
Purchase Type For Sale
Square Footage 2,681 sqft
Price per Sqft $184
MLS Listing ID 945477
Bedrooms 3
Full Baths 2
Half Baths 1
Year Built 1996
Annual Tax Amount $4,404
Lot Size 1.030 Acres
Lot Dimensions 131 x 342
Property Sub-Type Single Family
Property Description
Location
State OH
County Montgomery
Zoning Residential
Rooms
Basement Crawl Space
Kitchen Pantry, Quartz, Skylight(s)
Main Level, 12*12 Bedroom
Main Level, 18*13 Bedroom
Main Level, 14*11 Bedroom
Main Level, 15*11 Dining Room
Main Level, 10*6 Entry Room
Main Level, 19*18 Family Room
Main Level, 13*13 Kitchen
Main Level, 24*19 Game Room
Main Level, 8*5 Laundry
Main Level, 18*10 Screen Porch
Interior
Interior Features Gas Water Heater, High Speed Internet, Paddle Fans, Smoke Alarm(s), Vaulted Ceiling, Walk in Closet
Heating Forced Air, Humidifier, Natural Gas
Cooling Central
Fireplaces Type Electric
Exterior
Exterior Feature Cable TV, Fence, Inground Pool, Patio, Porch, Satellite Dish, Storage Shed
Parking Features 2 Car, Attached, Opener, Pole Barn
Pool inground pool
Utilities Available 220 Volt Outlet, City Water, Natural Gas, Septic, Well
Building
Level or Stories 1 Story
Structure Type Brick,Frame,Wood
Schools
School District Huber Heights








