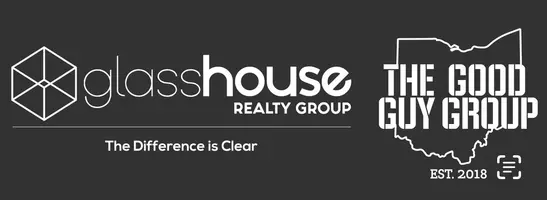
3 Beds
2 Baths
1,128 SqFt
3 Beds
2 Baths
1,128 SqFt
Key Details
Property Type Single Family Home
Sub Type Single Family
Listing Status Pending
Purchase Type For Sale
Square Footage 1,128 sqft
Price per Sqft $221
MLS Listing ID 945210
Bedrooms 3
Full Baths 2
Year Built 1981
Annual Tax Amount $2,850
Lot Size 9,840 Sqft
Lot Dimensions 82x120
Property Sub-Type Single Family
Property Description
Enjoy the beauty and durability of porcelain wood-look tile flooring, complemented by newer carpet in the family room and master bedroom. The inviting family room showcases a woodburning fireplace with new tile surround—perfect for cozy evenings. Step outside to the covered patio and take in the beautifully landscaped yard, ideal for relaxing or entertaining.
Major updates provide peace of mind, including a new concrete driveway, new HVAC, and new water softener (2025), plus newer Pella windows and sliding glass door for energy efficiency. Truly a turnkey home that blends modern upgrades with classic comfort—schedule your showing today!
Location
State OH
County Montgomery
Zoning Residential
Rooms
Basement Slab
Kitchen Granite Counters, Open to Family Room, Remodeled
Main Level, 7*4 Entry Room
Main Level, 22*15 Living Room
Main Level, 12*10 Kitchen
Main Level, 15*13 Primary Bedroom
Main Level, 7*8 Laundry
Main Level, 11*10 Bedroom
Main Level, 10*10 Bedroom
Interior
Interior Features Electric Water Heater, Paddle Fans, Smoke Alarm(s)
Heating Forced Air, Heat Pump
Cooling Central
Fireplaces Type Glass Doors, One, Woodburning
Exterior
Exterior Feature Patio, Storage Shed
Parking Features 2 Car, Attached, Opener, Storage, 220 Volt Outlet
Utilities Available 220 Volt Outlet, City Water, Sanitary Sewer
Building
Level or Stories 1 Story
Structure Type Brick,Vinyl
Schools
School District Northmont








