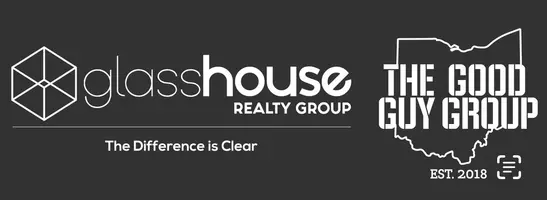
3 Beds
2 Baths
1,260 SqFt
3 Beds
2 Baths
1,260 SqFt
Key Details
Property Type Single Family Home
Sub Type Single Family
Listing Status Active
Purchase Type For Sale
Square Footage 1,260 sqft
Price per Sqft $142
MLS Listing ID 945093
Bedrooms 3
Full Baths 2
Year Built 1915
Annual Tax Amount $1,408
Lot Size 4,159 Sqft
Lot Dimensions 40x104
Property Sub-Type Single Family
Property Description
Location
State OH
County Montgomery
Zoning Residential
Rooms
Basement Unfinished
Main Level, 16*11 Living Room
Main Level, 15*11 Dining Room
Main Level, 15*8 Kitchen
Main Level, 9*5 Other
Second Level, 155*9 Primary Bedroom
Second Level, 11*9 Bedroom
Second Level, 15*9 Bedroom
Interior
Heating Electric
Cooling Window Unit
Exterior
Exterior Feature Porch
Parking Features 2 Car
Utilities Available City Water
Building
Level or Stories 2 Story
Structure Type Frame
Schools
School District Dayton








