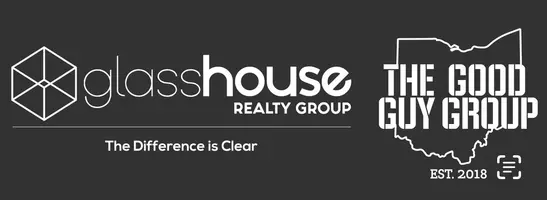3 Beds
2 Baths
2,592 SqFt
3 Beds
2 Baths
2,592 SqFt
Key Details
Property Type Single Family Home
Sub Type Single Family
Listing Status Active
Purchase Type For Sale
Square Footage 2,592 sqft
Price per Sqft $204
MLS Listing ID 939166
Bedrooms 3
Full Baths 2
HOA Fees $500
Year Built 2001
Annual Tax Amount $9,186
Lot Size 0.290 Acres
Lot Dimensions .29
Property Sub-Type Single Family
Property Description
Location
State OH
County Montgomery
Zoning Residential
Rooms
Basement Slab
Kitchen Open to Family Room, Quartz
Main Level, 11*6 Entry Room
Main Level, 17*15 Dining Room
Main Level, 14*10 Kitchen
Main Level, 15*10 Breakfast Room
Main Level, 17*15 Living Room
Main Level, 15*12 Study/Office
Main Level, 13*12 Bedroom
Main Level, 15*16 Primary Bedroom
Second Level, 20*10 Bedroom
Main Level, 21*10 Family Room
Main Level, 11*7 Laundry
Interior
Interior Features Gas Water Heater, Paddle Fans, Smoke Alarm(s), Walk in Closet
Heating Forced Air, Natural Gas
Cooling Central
Fireplaces Type Gas, One
Exterior
Exterior Feature Cable TV, Patio
Parking Features 2 Car, Attached, Opener
Utilities Available City Water, Natural Gas, Sanitary Sewer
Building
Level or Stories 1 Story
Structure Type Stone,Wood
Schools
School District Centerville







