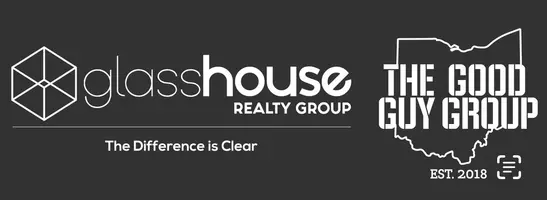
3 Beds
3 Baths
1,849 SqFt
3 Beds
3 Baths
1,849 SqFt
Key Details
Property Type Single Family Home
Sub Type Single Family
Listing Status Active
Purchase Type For Sale
Square Footage 1,849 sqft
Price per Sqft $113
MLS Listing ID 939458
Bedrooms 3
Full Baths 2
Half Baths 1
Year Built 1940
Annual Tax Amount $1,694
Lot Size 0.264 Acres
Lot Dimensions irregular
Property Sub-Type Single Family
Property Description
Location
State OH
County Preble
Zoning Residential
Rooms
Basement Cellar
Kitchen Quartz
Second Level, 14*12 Other
Main Level, 13*14 Dining Room
Main Level, 14*16 Living Room
Main Level, 17*11 Kitchen
Second Level, 14*13 Bedroom
Main Level, 13*11 Bedroom
Main Level, 14*14 Family Room
Second Level, 13*11 Bedroom
Main Level, 10*5 Utility Room
Interior
Interior Features Gas Water Heater, High Speed Internet, Walk in Closet
Heating Forced Air, Natural Gas
Cooling Central
Fireplaces Type Gas, One
Exterior
Exterior Feature Deck, Porch, Storage Shed
Parking Features None
Utilities Available 220 Volt Outlet, City Water, Sanitary Sewer
Building
Level or Stories 2 Story
Structure Type Frame,Vinyl
Schools
School District Eaton








