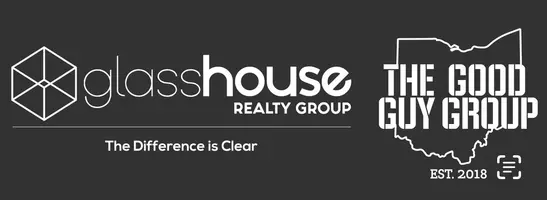4 Beds
3 Baths
1,849 SqFt
4 Beds
3 Baths
1,849 SqFt
Key Details
Property Type Single Family Home
Sub Type Single Family
Listing Status Active
Purchase Type For Sale
Square Footage 1,849 sqft
Price per Sqft $173
MLS Listing ID 939287
Bedrooms 4
Full Baths 2
Half Baths 1
HOA Fees $140/ann
Year Built 2003
Annual Tax Amount $4,328
Lot Size 8,629 Sqft
Lot Dimensions 79 x 125 x 59 x 125
Property Sub-Type Single Family
Property Description
Location
State OH
County Greene
Zoning Residential
Rooms
Basement Finished, Full, Walkout
Kitchen Island, Open to Family Room
Main Level, 23*14 Great Room
Main Level, 13*11 Kitchen
Main Level, 11*8 Breakfast Room
Second Level, 16*13 Primary Bedroom
Main Level, 6*5 Laundry
Second Level, 12*10 Bedroom
Second Level, 12*10 Bedroom
Basement Level, 18*13 Bedroom
Basement Level, 18*8 Rec Room
Interior
Interior Features Cathedral Ceiling, Gas Water Heater, Paddle Fans, Smoke Alarm(s), Walk in Closet
Heating Forced Air, Natural Gas
Cooling Central
Exterior
Exterior Feature Cable TV, Deck, Porch
Parking Features 2 Car, Attached, Opener
Utilities Available 220 Volt Outlet, City Water, Natural Gas, Sanitary Sewer
Building
Level or Stories 2 Story
Structure Type Brick,Vinyl
Schools
School District Fairborn
Others
Virtual Tour https://www.zillow.com/view-imx/0fa966b7-dd8d-45ea-84ba-5350f6e808ed?setAttribution=mls&wl=true&initialViewType=pano&utm_source=dashboard







