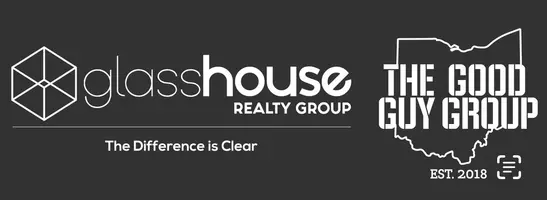4 Beds
3 Baths
3,154 SqFt
4 Beds
3 Baths
3,154 SqFt
Key Details
Property Type Single Family Home
Sub Type Single Family
Listing Status Pending
Purchase Type For Sale
Square Footage 3,154 sqft
Price per Sqft $187
MLS Listing ID 939230
Bedrooms 4
Full Baths 3
HOA Fees $550/ann
Year Built 2015
Annual Tax Amount $7,182
Lot Size 0.346 Acres
Lot Dimensions .3461
Property Sub-Type Single Family
Property Description
Location
State OH
County Warren
Zoning Residential
Rooms
Basement Finished, Full
Kitchen Granite Counters, Open to Family Room, Pantry
Main Level, 13*12 Kitchen
Main Level, 12*12 Dining Room
Main Level, 13*12 Bedroom
Main Level, 16*14 Primary Bedroom
Basement Level, 13*15 Bedroom
Main Level, 12*8 Entry Room
Main Level, 13*10 Breakfast Room
Main Level, 13*12 Bedroom
Main Level, 8*6 Utility Room
Main Level, 21*15 Great Room
Basement Level, 41*15 Rec Room
Interior
Interior Features Cathedral Ceiling, Gas Water Heater, High Speed Internet, Jetted Tub, Smoke Alarm(s), Walk in Closet
Heating Natural Gas
Cooling Central
Fireplaces Type Gas
Exterior
Exterior Feature Fence, Patio, Porch
Parking Features 3 Car, Attached, Opener
Utilities Available 220 Volt Outlet, City Water, Sanitary Sewer
Building
Level or Stories 1 Story
Structure Type Brick
Schools
School District Springboro







