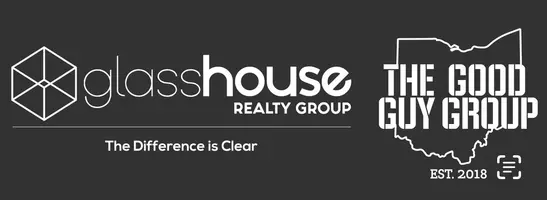3 Beds
2 Baths
1,280 SqFt
3 Beds
2 Baths
1,280 SqFt
Key Details
Property Type Single Family Home
Sub Type Single Family
Listing Status Pending
Purchase Type For Sale
Square Footage 1,280 sqft
Price per Sqft $157
MLS Listing ID 939264
Bedrooms 3
Full Baths 1
Half Baths 1
Year Built 1951
Annual Tax Amount $2,060
Lot Size 6,159 Sqft
Lot Dimensions 56x110
Property Sub-Type Single Family
Property Description
Location
State OH
County Greene
Zoning Residential
Rooms
Basement Finished
Kitchen Laminate Counters, Remodeled
Main Level, 17*12 Living Room
Main Level, 12*12 Kitchen
Main Level, 12*9 Bedroom
Main Level, 11*10 Bedroom
Main Level, 12*11 Primary Bedroom
Basement Level, 14*10 Rec Room
Basement Level, 13*9 Bonus Room
Basement Level, 14*9 Study/Office
Basement Level, 8*11 Laundry
Interior
Interior Features Gas Water Heater, Paddle Fans, Smoke Alarm(s)
Heating Forced Air, Natural Gas
Cooling Central
Exterior
Exterior Feature Cable TV, Partial Fence, Porch
Parking Features 1 Car, Detached, Overhead Storage
Utilities Available 220 Volt Outlet, City Water, Natural Gas, Storm Sewer
Building
Level or Stories 1 Story
Structure Type Aluminum,Frame,Vinyl
Schools
School District Fairborn
Others
Ownership LLC







