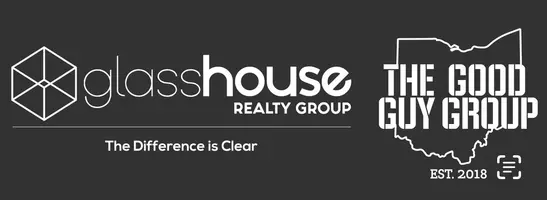2 Beds
2 Baths
943 SqFt
2 Beds
2 Baths
943 SqFt
Key Details
Property Type Single Family Home
Sub Type Single Family
Listing Status Pending
Purchase Type For Sale
Square Footage 943 sqft
Price per Sqft $153
MLS Listing ID 939089
Bedrooms 2
Full Baths 2
Year Built 1935
Annual Tax Amount $3,214
Lot Size 3,959 Sqft
Lot Dimensions 66x65
Property Sub-Type Single Family
Property Description
Step outside and enjoy a fully fenced backyard, perfect for pets, play, or relaxing evenings. A detached garage with additional storage space adds even more practicality to this efficient home. Located in a small-town setting, this property delivers livable space in all the right places and not too far from the city. Come see how big life can feel when every detail works smarter.
Location
State OH
County Montgomery
Zoning Residential
Rooms
Basement Crawl Space, Partial
Main Level, 11*9 Primary Bedroom
Second Level, 13*9 Bedroom
Main Level, 14*11 Living Room
Main Level, 14*10 Eat In Kitchen
Main Level, 8*7 Other
Interior
Interior Features Electric Water Heater
Heating Forced Air, Natural Gas
Cooling Central
Fireplaces Type Gas
Exterior
Exterior Feature Fence, Patio
Parking Features 1 Car, Detached, Storage
Utilities Available City Water, Natural Gas, Sanitary Sewer
Building
Level or Stories 2 Story
Structure Type Vinyl
Schools
School District Northmont







