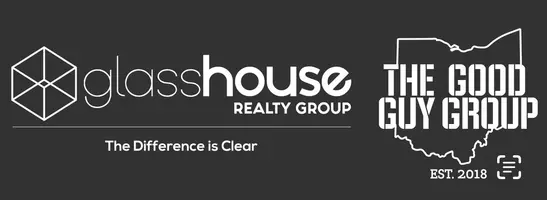REQUEST A TOUR If you would like to see this home without being there in person, select the "Virtual Tour" option and your advisor will contact you to discuss available opportunities.
In-PersonVirtual Tour
$ 362,738
Est. payment | /mo
3 Beds
2 Baths
$ 362,738
Est. payment | /mo
3 Beds
2 Baths
Key Details
Property Type Single Family Home
Sub Type Single Family
Listing Status Active
Purchase Type For Sale
MLS Listing ID 939150
Bedrooms 3
Full Baths 2
HOA Fees $499/ann
Year Built 2025
Lot Dimensions 80x150
Property Sub-Type Single Family
Property Description
Welcome to the Ashton – a thoughtfully designed 3-bedroom, 2-bath ranch home offering 1,354 square feet of well-planned living space. This home features vaulted ceilings in the main living area, creating an open and airy atmosphere, while the primary suite boasts a single-step tray ceiling for added architectural interest.
The kitchen is both functional and stylish, complete with 36" dark brown cabinetry, granite countertops, and sheet vinyl flooring for easy maintenance and durability. The walk-in shower in the primary bathroom adds comfort and convenience, while the outdoor patio area is perfect for relaxing or entertaining outdoors.
Ideal for those seeking low-maintenance, single-level living without sacrificing quality finishes. Come see why the Ashton feels like home from the moment you walk in!
The kitchen is both functional and stylish, complete with 36" dark brown cabinetry, granite countertops, and sheet vinyl flooring for easy maintenance and durability. The walk-in shower in the primary bathroom adds comfort and convenience, while the outdoor patio area is perfect for relaxing or entertaining outdoors.
Ideal for those seeking low-maintenance, single-level living without sacrificing quality finishes. Come see why the Ashton feels like home from the moment you walk in!
Location
State OH
County Miami
Zoning Residential
Rooms
Basement Slab
Kitchen Granite Counters, Pantry
Main Level, 12*11 Kitchen
Main Level, 13*21 Great Room
Main Level, 11*15 Primary Bedroom
Main Level, 10*10 Bedroom
Main Level, 10*10 Bedroom
Interior
Heating Natural Gas
Cooling Central
Exterior
Parking Features 2 Car
Utilities Available Natural Gas
Building
Level or Stories 1 Story
Structure Type Brick,Shingle
Schools
School District Tipp City

Listed by Keller Williams Seven Hills


