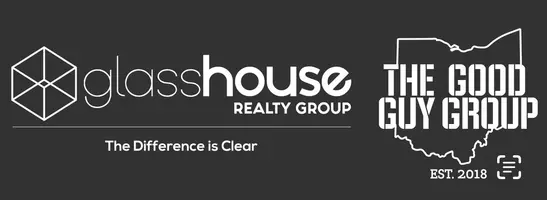2 Beds
2 Baths
1,148 SqFt
2 Beds
2 Baths
1,148 SqFt
Key Details
Property Type Condo
Sub Type Condominium
Listing Status Active
Purchase Type For Sale
Square Footage 1,148 sqft
Price per Sqft $184
MLS Listing ID 938946
Bedrooms 2
Full Baths 1
Half Baths 1
Year Built 1987
Annual Tax Amount $1,548
Lot Size 8,276 Sqft
Lot Dimensions 44x193
Property Sub-Type Condominium
Property Description
Location
State OH
County Shelby
Zoning Residential
Rooms
Basement Slab
Main Level, 12*9 Dining Room
Main Level, 16*4 Entry Room
Main Level, 21*12 Great Room
Main Level, 10*9 Kitchen
Main Level, 14*13 Bedroom
Main Level, 12*11 Bedroom
Main Level, 9*5 Utility Room
Interior
Interior Features Cathedral Ceiling, Security / Surveillance
Heating Forced Air, Natural Gas
Cooling Central
Exterior
Exterior Feature Patio
Parking Features 2 Car, Attached
Utilities Available City Water, Natural Gas, Sanitary Sewer
Building
Level or Stories 1 Story
Structure Type Brick,Cedar
Schools
School District Sidney







