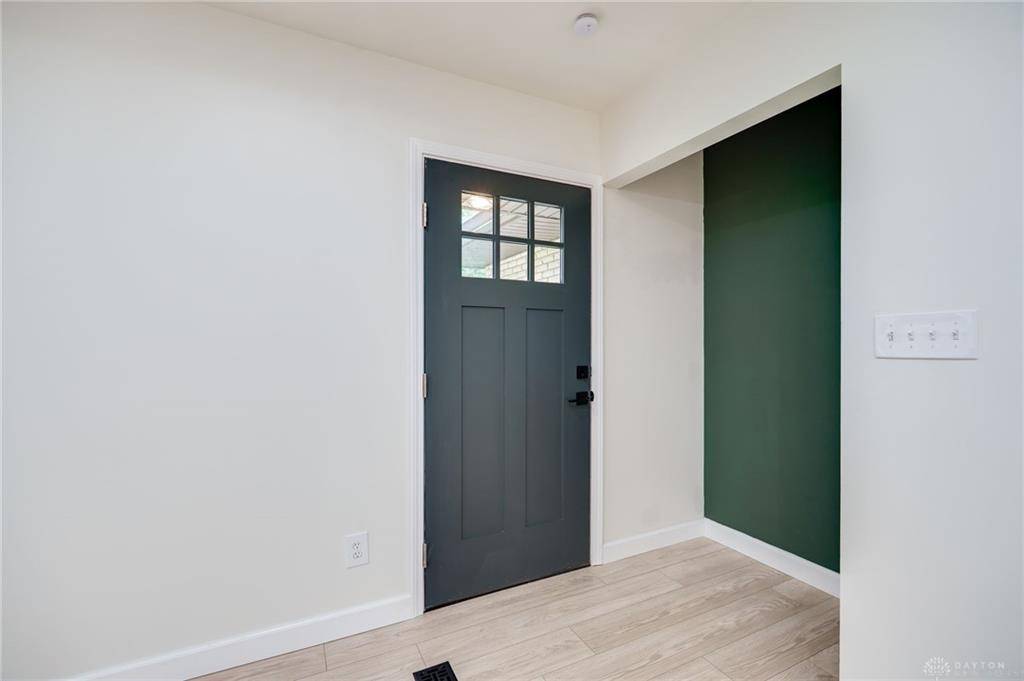3 Beds
2 Baths
1,653 SqFt
3 Beds
2 Baths
1,653 SqFt
OPEN HOUSE
Sun Jul 20, 1:00pm - 3:00pm
Key Details
Property Type Single Family Home
Sub Type Single Family
Listing Status Active
Purchase Type For Sale
Square Footage 1,653 sqft
Price per Sqft $226
MLS Listing ID 939140
Bedrooms 3
Full Baths 2
Year Built 1965
Annual Tax Amount $5,402
Lot Size 0.460 Acres
Lot Dimensions 110' x 182'
Property Sub-Type Single Family
Property Description
Location
State OH
County Montgomery
Zoning Residential
Rooms
Basement Slab
Kitchen Island, Open to Family Room, Quartz, Remodeled, Skylight(s)
Main Level, 24*12 Living Room
Main Level, 13*16 Kitchen
Main Level, 19*13 Dining Room
Main Level, 5*5 Laundry
Main Level, 12*13 Bedroom
Main Level, 16*12 Primary Bedroom
Main Level, 15*9 Bedroom
Interior
Heating Forced Air, Natural Gas
Cooling Central
Exterior
Exterior Feature Deck, Fence, Partial Fence
Parking Features 2 Car, 3 Car, Attached, Opener, Overhead Storage
Utilities Available City Water, Sanitary Sewer
Building
Level or Stories 1 Story
Structure Type Brick
Schools
School District Centerville







