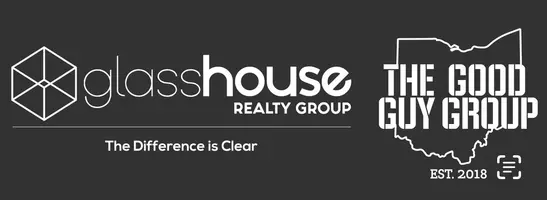2 Beds
1 Bath
720 SqFt
2 Beds
1 Bath
720 SqFt
Key Details
Property Type Single Family Home
Sub Type Single Family
Listing Status Pending
Purchase Type For Sale
Square Footage 720 sqft
Price per Sqft $173
MLS Listing ID 938778
Bedrooms 2
Full Baths 1
Year Built 1942
Annual Tax Amount $1,106
Lot Size 6,451 Sqft
Lot Dimensions 131 x 56 x 129 x 50
Property Sub-Type Single Family
Property Description
Location
State OH
County Montgomery
Zoning Residential
Rooms
Basement Full, Semi-Finished
Kitchen Laminate Counters
Main Level, 12*9 Kitchen
Main Level, 11*9 Primary Bedroom
Main Level, 17*11 Living Room
Main Level, 13*9 Laundry
Main Level, 10*9 Bedroom
Main Level, 21*11 Rec Room
Interior
Interior Features Gas Water Heater
Heating Forced Air, Natural Gas
Cooling Central
Exterior
Exterior Feature Fence, Patio, Porch
Parking Features 1 Car, Detached, Opener, Overhead Storage, Storage
Utilities Available 220 Volt Outlet, City Water, Natural Gas, Sanitary Sewer
Building
Level or Stories 1 Story
Structure Type Vinyl
Schools
School District Dayton
Others
Virtual Tour https://loop-505OrchardDriveKoehl-inspections-3cec487d-aa9b-4d49-8ff5-c4cdf92b85afz427602436@upload.dotloop.com







