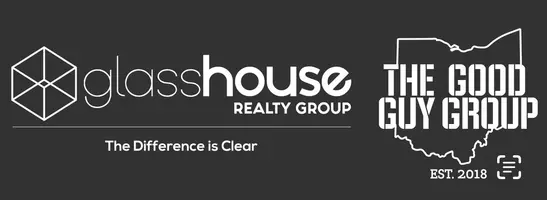4 Beds
4 Baths
4,108 SqFt
4 Beds
4 Baths
4,108 SqFt
Key Details
Property Type Single Family Home
Sub Type Single Family
Listing Status Pending
Purchase Type For Sale
Square Footage 4,108 sqft
Price per Sqft $138
MLS Listing ID 939156
Bedrooms 4
Full Baths 3
Half Baths 1
HOA Fees $1,000/ann
Year Built 2013
Annual Tax Amount $7,090
Lot Size 0.411 Acres
Lot Dimensions irr.
Property Sub-Type Single Family
Property Description
Location
State OH
County Warren
Zoning Residential
Rooms
Basement Finished, Full
Main Level, 18*9 Breakfast Room
Main Level, 12*16 Living Room
Main Level, 19*14 Kitchen
Main Level, 21*17 Family Room
Main Level, 13*13 Dining Room
Second Level, 22*14 Primary Bedroom
Basement Level, 30*21 Rec Room
Second Level, 11*10 Bedroom
Second Level, 11*13 Bedroom
Basement Level, 18*16 Other
Basement Level, 14*16 Other
Second Level, 12*14 Bedroom
Main Level, 13*6 Laundry
Interior
Interior Features Paddle Fans, Walk in Closet
Heating Forced Air, Natural Gas
Cooling Central
Fireplaces Type One
Exterior
Exterior Feature Deck, Porch
Parking Features 2 Car, Attached
Utilities Available 220 Volt Outlet, City Water, Natural Gas, Sanitary Sewer
Building
Level or Stories 2 Story
Structure Type Other,Stone
Schools
School District Springboro







