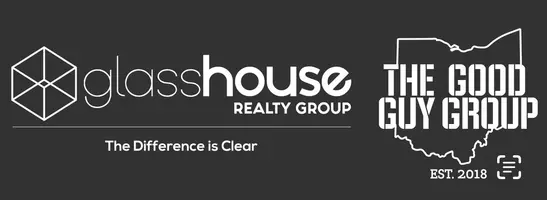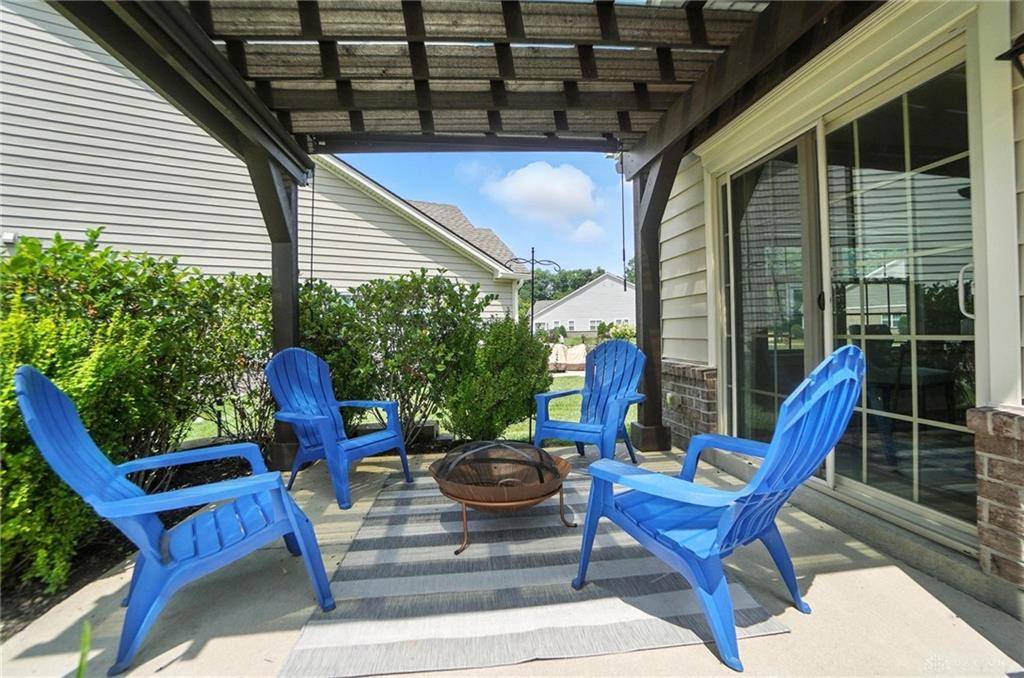3 Beds
2 Baths
2,455 SqFt
3 Beds
2 Baths
2,455 SqFt
Key Details
Property Type Single Family Home
Sub Type Maintained Community
Listing Status Active
Purchase Type For Sale
Square Footage 2,455 sqft
Price per Sqft $179
MLS Listing ID 938993
Bedrooms 3
Full Baths 2
HOA Fees $244/mo
Year Built 2017
Annual Tax Amount $5,512
Lot Size 6,568 Sqft
Lot Dimensions .
Property Sub-Type Maintained Community
Property Description
Location
State OH
County Warren
Zoning Residential
Rooms
Basement Slab
Kitchen Granite Counters, Open to Family Room, Pantry
Main Level, 6*4 Entry Room
Main Level, 15*12 Primary Bedroom
Main Level, 10*7 Utility Room
Main Level, 12*12 Florida Room
Main Level, 12*12 Bedroom
Main Level, 15*11 Dining Room
Second Level, 20*12 Rec Room
Main Level, 15*13 Kitchen
Main Level, 12*11 Bedroom
Main Level, 22*17 Great Room
Interior
Interior Features Gas Water Heater, Paddle Fans, Smoke Alarm(s), Walk in Closet
Heating Forced Air, Natural Gas
Cooling Central
Fireplaces Type Gas, Glass Doors, Insert
Exterior
Exterior Feature Cable TV, Lawn Sprinkler, Patio
Parking Features 2 Car, Attached, Opener
Utilities Available City Water, Natural Gas, Sanitary Sewer
Building
Level or Stories 1 Story, 1.5 Story
Structure Type Brick,Other
Schools
School District Springboro
Others
Virtual Tour https://dl.dropboxusercontent.com/scl/fi/0h3wvocuff033lwvnq8bj/1310-Bourdeaux-Way.mp4?rlkey=g37tavuwpb7blvu1osl894k50&raw=1







