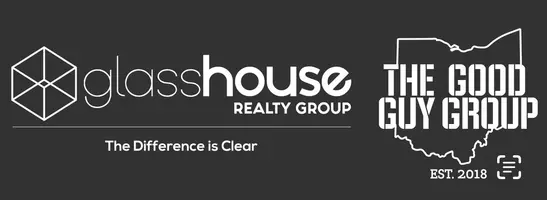2 Beds
2 Baths
987 SqFt
2 Beds
2 Baths
987 SqFt
Key Details
Property Type Condo
Sub Type Condominium
Listing Status Active
Purchase Type For Sale
Square Footage 987 sqft
Price per Sqft $181
MLS Listing ID 938736
Bedrooms 2
Full Baths 2
HOA Fees $280/mo
Year Built 1988
Annual Tax Amount $2,528
Lot Dimensions condo
Property Sub-Type Condominium
Property Description
Location
State OH
County Montgomery
Zoning Residential
Rooms
Basement Slab
Kitchen Galley Kitchen, Granite Counters
Second Level, 15*11 Primary Bedroom
Second Level, 8*5 Laundry
Second Level, 15*14 Family Room
Second Level, 11*11 Bedroom
Second Level, 10*8 Kitchen
Second Level, 11*8 Dining Room
Second Level, 14*4 Entry Room
Interior
Heating Electric, Forced Air
Cooling Central
Fireplaces Type Woodburning
Exterior
Exterior Feature Deck
Parking Features 1 Car, Detached
Utilities Available 220 Volt Outlet, City Water, Sanitary Sewer
Building
Level or Stories 2 Story
Structure Type Vinyl
Schools
School District Centerville







