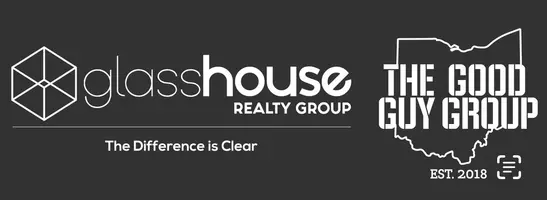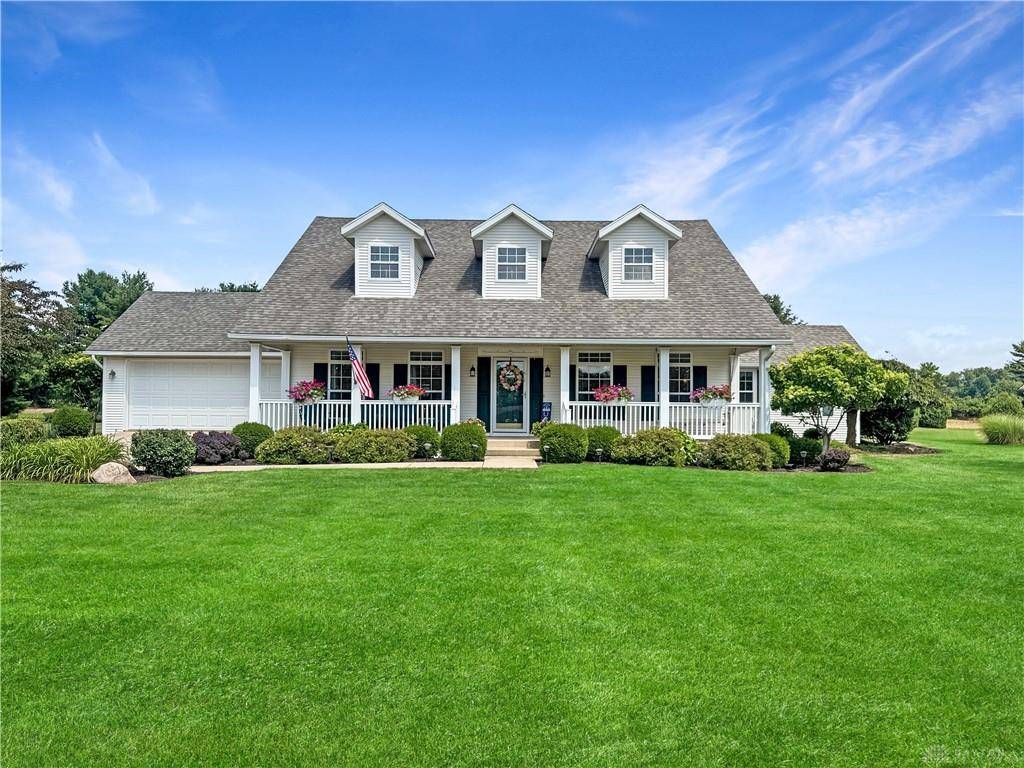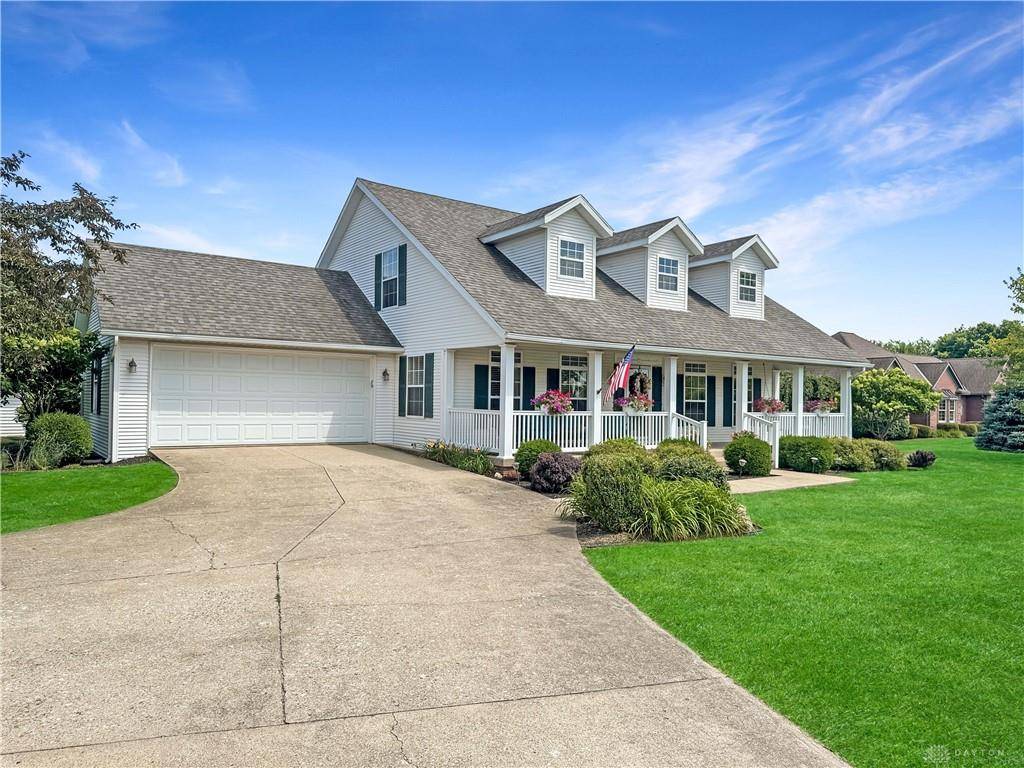3 Beds
2 Baths
2,808 SqFt
3 Beds
2 Baths
2,808 SqFt
Key Details
Property Type Single Family Home
Sub Type Single Family
Listing Status Backups
Purchase Type For Sale
Square Footage 2,808 sqft
Price per Sqft $160
MLS Listing ID 938792
Bedrooms 3
Full Baths 2
Year Built 1995
Annual Tax Amount $4,206
Lot Size 1.103 Acres
Lot Dimensions 1.103 Acres
Property Sub-Type Single Family
Property Description
Location
State OH
County Champaign
Zoning Residential
Rooms
Basement Full, Unfinished
Main Level, 19*16 Living Room
Main Level, 16*13 Kitchen
Main Level, 9*6 Entry Room
Main Level, 17*10 Dining Room
Main Level, 18*16 Family Room
Main Level, 17*11 Study/Office
Main Level, 17*13 Bedroom
Second Level, 25*18 Bedroom
Second Level, 13*11 Other
Second Level, 25*11 Bedroom
Interior
Interior Features Electric Water Heater, Walk in Closet
Heating Forced Air, Propane
Cooling Central
Fireplaces Type Gas, One
Exterior
Exterior Feature Patio, Porch, Storage Shed
Parking Features 2 Car, Attached, Opener
Utilities Available Propane (Rented), Septic, Well
Building
Level or Stories 2 Story
Structure Type Vinyl
Schools
School District Urbana
Others
Virtual Tour https://www.propertypanorama.com/instaview/wrist/1039950







