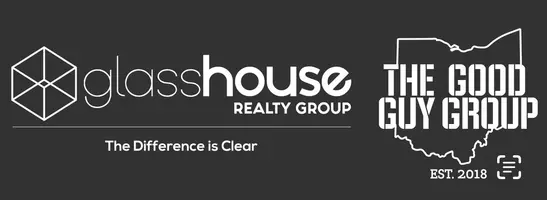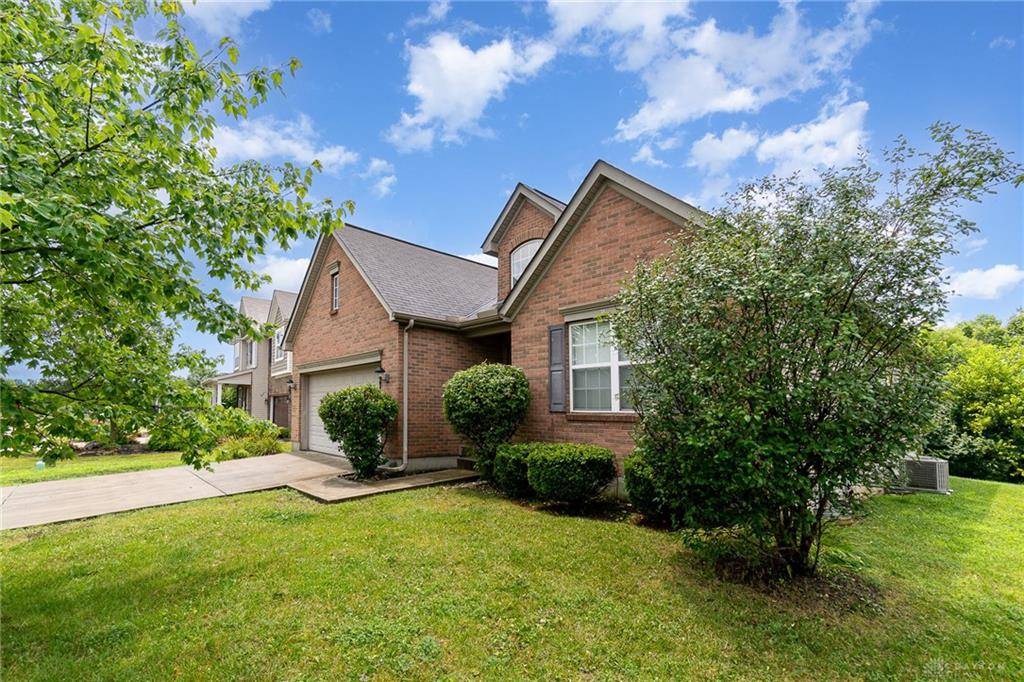4 Beds
3 Baths
2,637 SqFt
4 Beds
3 Baths
2,637 SqFt
Key Details
Property Type Single Family Home
Sub Type Single Family
Listing Status Active
Purchase Type For Sale
Square Footage 2,637 sqft
Price per Sqft $151
MLS Listing ID 938787
Bedrooms 4
Full Baths 3
HOA Fees $600/ann
Year Built 2006
Annual Tax Amount $8,686
Lot Size 8,999 Sqft
Lot Dimensions .2066 acres
Property Sub-Type Single Family
Property Description
Location
State OH
County Warren
Zoning Residential
Rooms
Basement Finished, Full
Main Level, 21*14 Living Room
Main Level, 22*10 Kitchen
Main Level, 13*13 Breakfast Room
Main Level, 7*6 Entry Room
Lower Level Level, 25*24 Family Room
Main Level, 7*6 Laundry
Lower Level Level, 13*13 Bedroom
Main Level, 15*12 Primary Bedroom
Main Level, 11*10 Bedroom
Main Level, 11*10 Bedroom
Interior
Interior Features Gas Water Heater, Vaulted Ceiling, Walk in Closet
Heating Forced Air, Natural Gas
Cooling Central
Exterior
Exterior Feature Deck, Patio
Parking Features 2 Car, Attached
Utilities Available City Water, Natural Gas, Sanitary Sewer
Building
Level or Stories 1 Story
Structure Type Brick,Vinyl
Schools
School District Lebanon
Others
Virtual Tour https://next-door-photos.vr-360-tour.com/e/PgYBl_bajIA/e?accessibility=false&dimensions=false&hidelive=true&share_button=false&t_3d_model_dimensions=false







