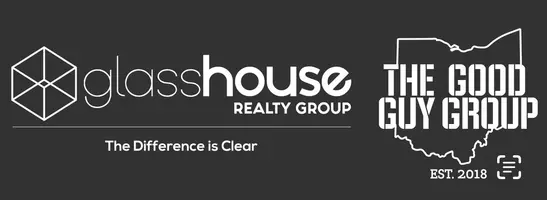4 Beds
3 Baths
2,738 SqFt
4 Beds
3 Baths
2,738 SqFt
OPEN HOUSE
Sun Jul 20, 1:00am - 3:00pm
Key Details
Property Type Single Family Home
Sub Type Single Family
Listing Status Active
Purchase Type For Sale
Square Footage 2,738 sqft
Price per Sqft $164
MLS Listing ID 938574
Bedrooms 4
Full Baths 2
Half Baths 1
HOA Fees $79
Year Built 2022
Annual Tax Amount $5,600
Lot Size 7,797 Sqft
Lot Dimensions 60x130
Property Sub-Type Single Family
Property Description
Location
State OH
County Miami
Zoning Residential
Rooms
Basement Finished, Full
Kitchen Granite Counters, Island, Open to Family Room, Pantry
Main Level, 12*11 Study/Office
Main Level, 10*12 Study/Office
Main Level, 20*10 Kitchen
Second Level, 19*15 Primary Bedroom
Main Level, 18*11 Dining Room
Main Level, 18*14 Great Room
Second Level, 12*12 Bedroom
Second Level, 8*8 Laundry
Second Level, 12*13 Bedroom
Second Level, 12*11 Bedroom
Basement Level, 24*25 Rec Room
Basement Level, 17*14 Utility Room
Basement Level, 13*12 Bonus Room
Main Level, 8*6 Entry Room
Interior
Interior Features Gas Water Heater, High Speed Internet, Paddle Fans, Security / Surveillance, Smoke Alarm(s), Walk in Closet
Heating Forced Air, Natural Gas
Cooling Central
Exterior
Exterior Feature Cable TV, Fence, Patio, Walking Trails
Parking Features 2 Car, Attached
Utilities Available 220 Volt Outlet, City Water, Natural Gas, Sanitary Sewer
Building
Level or Stories 2 Story
Structure Type Vinyl
Schools
School District Bethel







