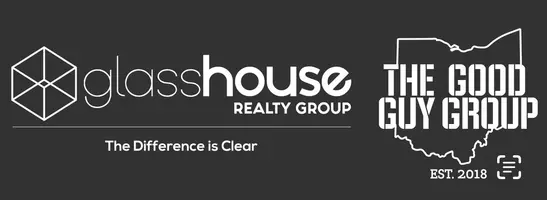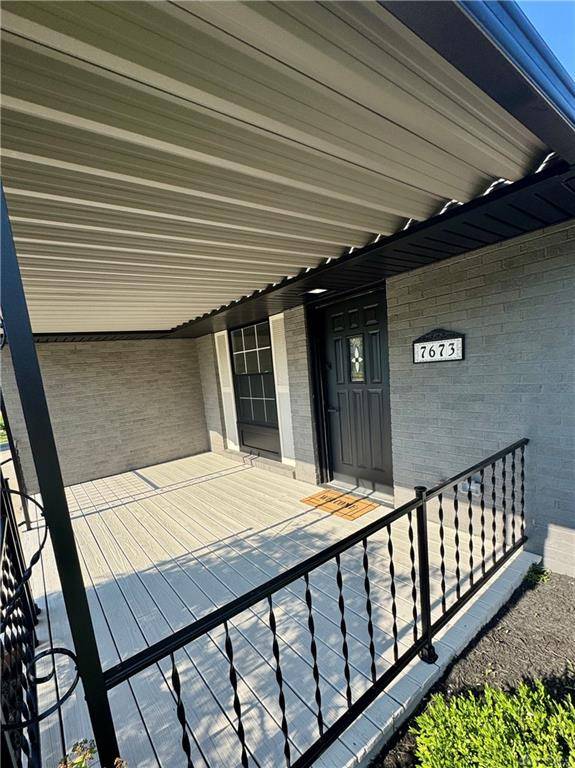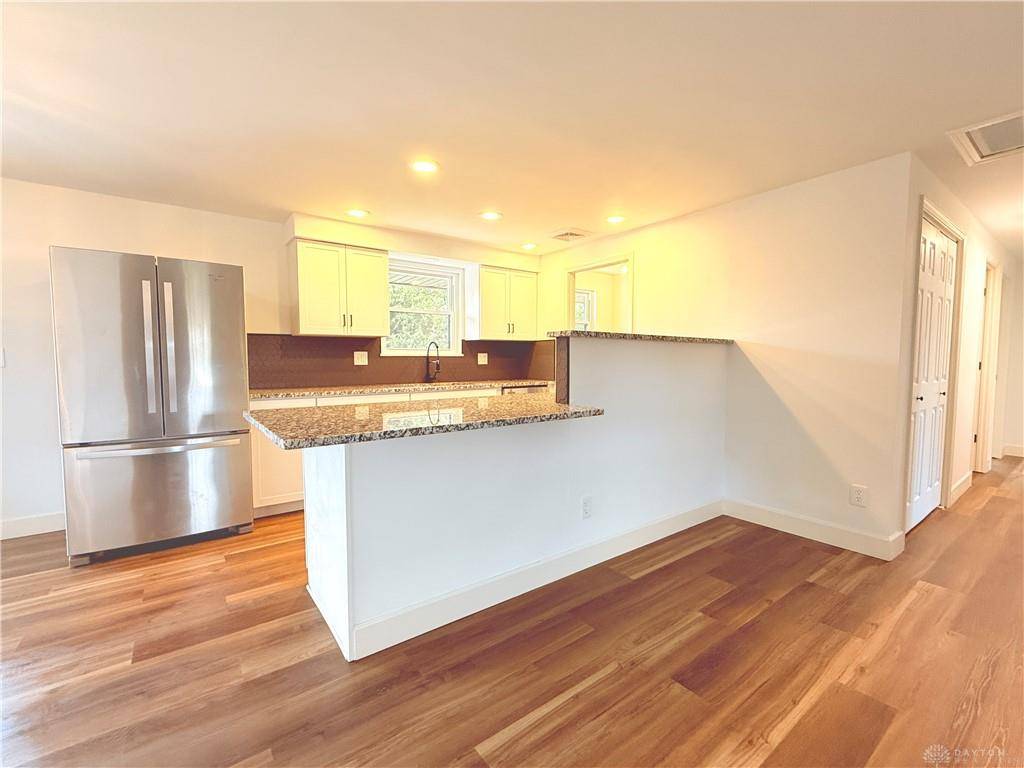3 Beds
2 Baths
1,266 SqFt
3 Beds
2 Baths
1,266 SqFt
Key Details
Property Type Single Family Home
Sub Type Single Family
Listing Status Active
Purchase Type For Sale
Square Footage 1,266 sqft
Price per Sqft $177
MLS Listing ID 938210
Bedrooms 3
Full Baths 1
Half Baths 1
Year Built 1970
Annual Tax Amount $2,296
Lot Size 8,712 Sqft
Lot Dimensions 81*107
Property Sub-Type Single Family
Property Description
Location
State OH
County Montgomery
Zoning Residential
Rooms
Basement Slab
Kitchen Granite Counters, Open to Family Room, Remodeled
Main Level, 15*13 Living Room
Main Level, 10*11 Kitchen
Main Level, 14*12 Family Room
Main Level, 6*11 Breakfast Room
Main Level, 11*5 Utility Room
Main Level, 11*10 Bedroom
Main Level, 10*10 Bedroom
Main Level, 10*9 Bedroom
Interior
Interior Features Gas Water Heater
Heating Forced Air, Natural Gas
Cooling Central
Exterior
Exterior Feature Deck, Partial Fence, Patio
Parking Features 2 Car, Attached, Opener
Utilities Available 220 Volt Outlet, City Water, Natural Gas, Sanitary Sewer
Building
Level or Stories 1 Story
Structure Type Brick
Schools
School District Huber Heights
Others
Ownership LLC







