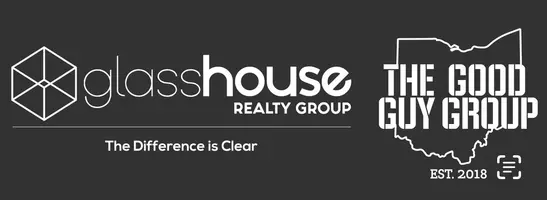3 Beds
1 Bath
926 SqFt
3 Beds
1 Bath
926 SqFt
Key Details
Property Type Single Family Home
Sub Type Single Family
Listing Status Backups
Purchase Type For Sale
Square Footage 926 sqft
Price per Sqft $172
MLS Listing ID 938328
Bedrooms 3
Full Baths 1
HOA Fees $30/mo
Year Built 1979
Annual Tax Amount $1,508
Lot Size 6,969 Sqft
Lot Dimensions Irregular
Property Sub-Type Single Family
Property Description
Location
State OH
County Montgomery
Zoning Residential
Rooms
Basement Slab
Kitchen Island, Laminate Counters, Open to Family Room, Remodeled
Main Level, 10*7 Dining Room
Main Level, 12*10 Primary Bedroom
Main Level, 10*9 Bedroom
Main Level, 11*9 Kitchen
Main Level, 9*9 Bedroom
Main Level, 4*5 Utility Room
Main Level, 13*10 Living Room
Interior
Interior Features Electric Water Heater, Smoke Alarm(s)
Heating Electric
Cooling Central
Exterior
Exterior Feature Deck, Fence
Parking Features 1 Car, Attached
Utilities Available 220 Volt Outlet, City Water, Sanitary Sewer
Building
Level or Stories 1 Story
Structure Type Brick
Schools
School District Huber Heights







