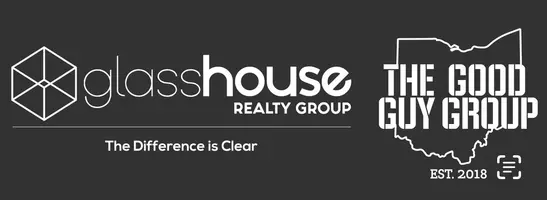4 Beds
3 Baths
2,778 SqFt
4 Beds
3 Baths
2,778 SqFt
Key Details
Property Type Single Family Home
Sub Type Single Family
Listing Status Backups
Purchase Type For Sale
Square Footage 2,778 sqft
Price per Sqft $111
MLS Listing ID 938207
Bedrooms 4
Full Baths 2
Half Baths 1
Year Built 1976
Annual Tax Amount $4,570
Lot Size 0.510 Acres
Lot Dimensions 134x167
Property Sub-Type Single Family
Property Description
Location
State OH
County Montgomery
Zoning Residential
Rooms
Basement Slab
Kitchen Granite Counters, Island, Open to Family Room, Pantry
Main Level, 12*14 Dining Room
Main Level, 20*14 Living Room
Main Level, 14*7 Entry Room
Main Level, 11*13 Kitchen
Main Level, 8*13 Breakfast Room
Main Level, 18*9 Laundry
Main Level, 15*15 Primary Bedroom
Main Level, 24*13 Family Room
Main Level, 11*11 Bedroom
Main Level, 14*11 Bedroom
Main Level, 19*14 Enclosed Porch
Main Level, 13*11 Bedroom
Interior
Interior Features Gas Water Heater, High Speed Internet, Intercom, Paddle Fans, Security / Surveillance, Smoke Alarm(s)
Heating Forced Air, Natural Gas
Cooling Central
Fireplaces Type Woodburning
Exterior
Exterior Feature Cable TV, Patio
Parking Features 2 Car, Attached, Opener, Overhead Storage, Storage
Utilities Available 220 Volt Outlet, City Water, Natural Gas, Sanitary Sewer
Building
Level or Stories 1 Story
Structure Type Brick
Schools
School District Northmont
Others
Ownership Estate/Guardianship







