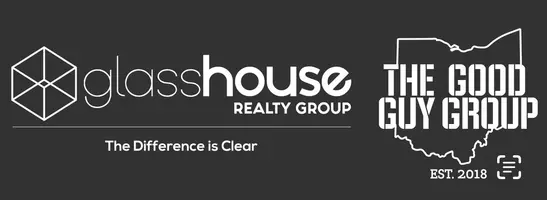4 Beds
5 Baths
5,086 SqFt
4 Beds
5 Baths
5,086 SqFt
Key Details
Property Type Single Family Home
Sub Type Single Family
Listing Status Active
Purchase Type For Sale
Square Footage 5,086 sqft
Price per Sqft $255
MLS Listing ID 937028
Bedrooms 4
Full Baths 4
Half Baths 1
Year Built 2005
Annual Tax Amount $5,660
Lot Size 1.167 Acres
Lot Dimensions 2 acres approximately
Property Sub-Type Single Family
Property Description
Additional features include: 2 HVAC systems for controlled comfort, ideal for multi-generational living, 3 season room with panoramic pond view, upgrade kitchen appliance package, lots of open area living spaces with high ceilings an abundance of windows for natural lighting. *room sizes approximate.
Location
State OH
County Warren
Zoning Residential
Rooms
Basement Finished, Full, Walkout
Kitchen Granite Counters, Island, Remodeled
Main Level, 27*12 Entry Room
Main Level, 21*18 Kitchen
Main Level, 17*14 Study/Office
Main Level, 18*13 Breakfast Room
Interior
Interior Features Bar / Wet Bar, Cathedral Ceiling, Gas Water Heater, High Speed Internet, Paddle Fans, Smoke Alarm(s), Walk in Closet
Heating Forced Air, Natural Gas
Cooling Central
Fireplaces Type Gas, Three or More, Two Sided
Exterior
Exterior Feature Deck, Patio
Parking Features 4 or More, Attached, Opener, Storage
Utilities Available 220 Volt Outlet, City Water, Natural Gas, Sanitary Sewer
Building
Level or Stories 1 Story
Structure Type Brick,Frame,Other,Stone
Schools
School District Kings







