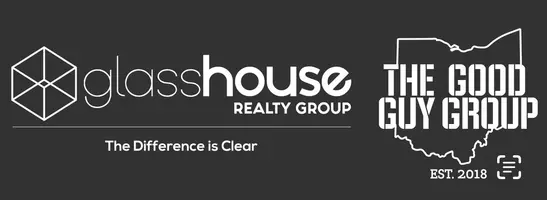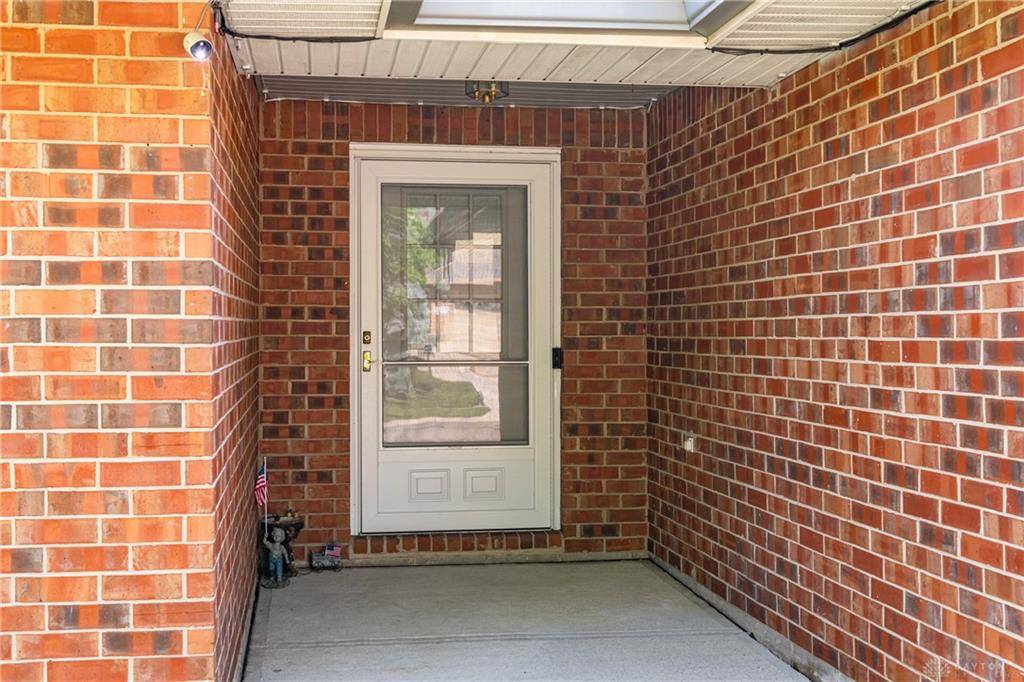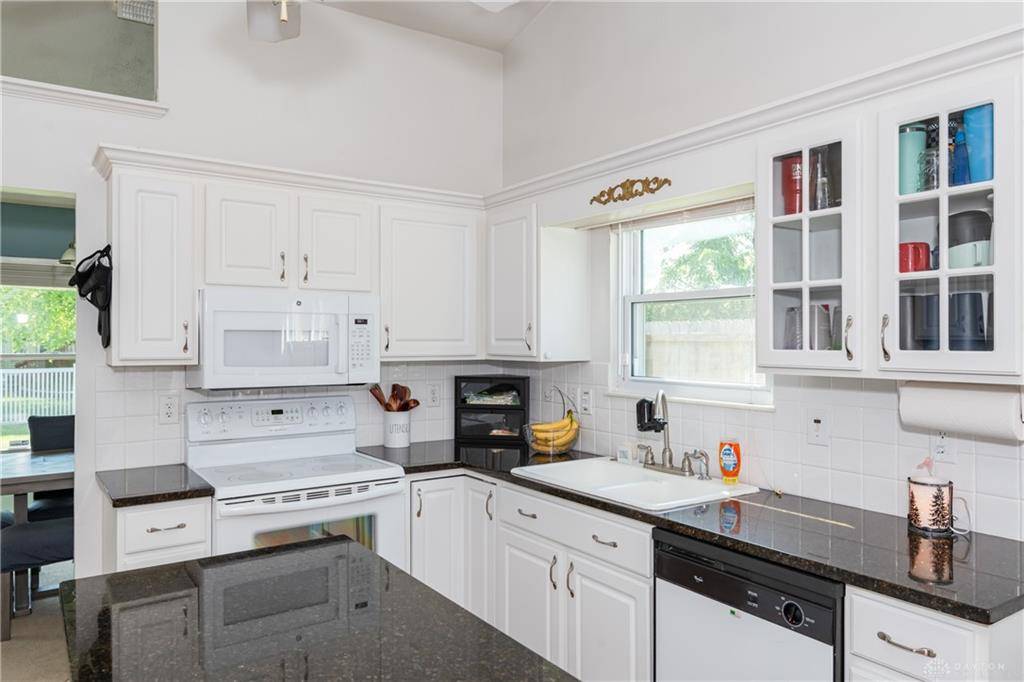3 Beds
2 Baths
1,973 SqFt
3 Beds
2 Baths
1,973 SqFt
Key Details
Property Type Single Family Home
Sub Type Single Family
Listing Status Pending
Purchase Type For Sale
Square Footage 1,973 sqft
Price per Sqft $144
MLS Listing ID 936477
Bedrooms 3
Full Baths 2
Year Built 1992
Annual Tax Amount $3,918
Lot Size 8,276 Sqft
Lot Dimensions 74x115
Property Sub-Type Single Family
Property Description
The kitchen is a standout feature with its white cabinetry, sleek granite countertops, and island perfect for meal prep. An adjacent dining room flows seamlessly into the expansive family room, making it an ideal layout for entertaining or relaxing.
Retreat to the renovated owner's suite, which includes a dual vanity, soaking tub, and a beautifully tiled walk-in shower for a spa-like experience. Two additional bedrooms and a second full bath complete the interior living space.
Step outside to enjoy the fenced backyard with a patio—perfect for outdoor dining, pets, or simply enjoying the fresh air.
Location
State OH
County Montgomery
Zoning Residential
Rooms
Basement Slab
Kitchen Granite Counters, Island, Pantry
Main Level, 8*8 Entry Room
Main Level, 25*20 Great Room
Main Level, 15*14 Kitchen
Main Level, 12*10 Dining Room
Main Level, 17*16 Primary Bedroom
Main Level, 16*15 Bedroom
Main Level, 10*9 Utility Room
Main Level, 14*13 Bedroom
Interior
Interior Features Vaulted Ceiling
Heating Natural Gas
Cooling Central
Exterior
Exterior Feature Fence, Patio
Parking Features 2 Car
Building
Level or Stories 1 Story
Structure Type Brick
Schools
School District Huber Heights







