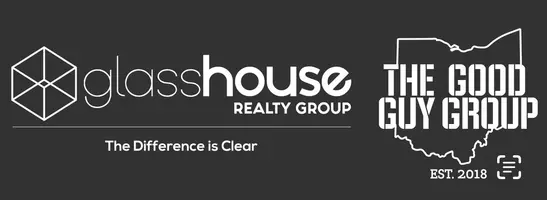3 Beds
4 Baths
3,496 SqFt
3 Beds
4 Baths
3,496 SqFt
Key Details
Property Type Single Family Home
Sub Type Single Family
Listing Status Active
Purchase Type For Sale
Square Footage 3,496 sqft
Price per Sqft $218
MLS Listing ID 935868
Bedrooms 3
Full Baths 3
Half Baths 1
Year Built 2014
Annual Tax Amount $5,960
Lot Size 6.735 Acres
Lot Dimensions 6.735 Acres
Property Sub-Type Single Family
Property Description
Location
State OH
County Clark
Zoning Residential
Rooms
Basement Finished, Full, Walkout
Kitchen Island, Pantry, Quartz
Main Level, 14*15 Kitchen
Main Level, 10*12 Breakfast Room
Main Level, 8*10 Study/Office
Main Level, 15*15 Primary Bedroom
Main Level, 12*15 Library
Lower Level Level, 14*24 Family Room
Main Level, 14*15 Living Room
Lower Level Level, 11*14 Bedroom
Lower Level Level, 12*16 Bedroom
Lower Level Level, 9*8 Utility Room
Lower Level Level, 9*12 Utility Room
Lower Level Level, 8*8 Other
Main Level, 10*20 Dining Room
Interior
Interior Features Cathedral Ceiling, Gas Water Heater, High Speed Internet, Hot Tub, Paddle Fans, Security / Surveillance, Vaulted Ceiling, Walk in Closet
Heating Natural Gas
Cooling Central
Fireplaces Type Gas, Three or More
Exterior
Exterior Feature Cable TV, Deck, Patio, Porch, Storage Shed
Parking Features 3 Car, Attached, Overhead Storage
Utilities Available Backup Generator, Natural Gas, Septic, Well
Building
Level or Stories 1 Story
Structure Type Cedar,Stone,Vinyl
Schools
School District Southeastern







