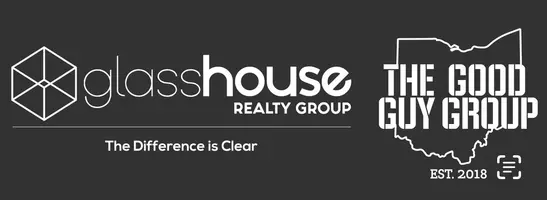3 Beds
3 Baths
3,252 SqFt
3 Beds
3 Baths
3,252 SqFt
Key Details
Property Type Single Family Home
Sub Type Single Family
Listing Status Pending
Purchase Type For Sale
Square Footage 3,252 sqft
Price per Sqft $305
MLS Listing ID 934867
Bedrooms 3
Full Baths 3
Year Built 1990
Annual Tax Amount $10,034
Lot Size 6.969 Acres
Lot Dimensions 6.9689 acres
Property Sub-Type Single Family
Property Description
Location
State OH
County Warren
Zoning Residential
Rooms
Basement Crawl Space
Kitchen Granite Counters, Island, Open to Family Room, Pantry
Main Level, 10*9 Entry Room
Main Level, 19*12 Kitchen
Main Level, 23*19 Living Room
Main Level, 19*10 Breakfast Room
Second Level, 18*13 Loft
Main Level, 28*15 Family Room
Main Level, 18*16 Primary Bedroom
Main Level, 14*8 Laundry
Main Level, 13*11 Bedroom
Main Level, 13*11 Bedroom
Interior
Interior Features Cathedral Ceiling, Electric Water Heater, Paddle Fans, Smoke Alarm(s), Walk in Closet
Heating Heat Pump
Cooling Central
Fireplaces Type Stove, Two, Two Sided, Woodburning
Exterior
Exterior Feature Deck, Gated Community, Patio, Porch
Parking Features 4 or More, Attached, Opener, Storage
Utilities Available 220 Volt Outlet, City Water, Septic
Building
Level or Stories 1.5 Story
Structure Type Other,Stone,Wood
Schools
School District Springboro
Others
Virtual Tour https://view.spiro.media/order/7e877414-a99b-4910-6fa4-08dd8bd76333?branding=false







