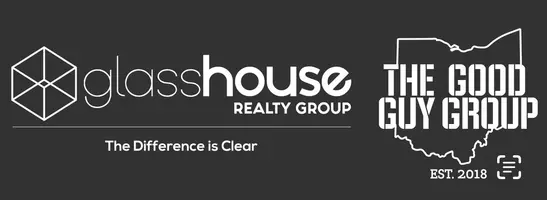4 Beds
4 Baths
3,777 SqFt
4 Beds
4 Baths
3,777 SqFt
Key Details
Property Type Single Family Home
Sub Type Single Family
Listing Status Pending
Purchase Type For Sale
Square Footage 3,777 sqft
Price per Sqft $172
MLS Listing ID 932070
Bedrooms 4
Full Baths 3
Half Baths 1
HOA Fees $162
Year Built 2003
Annual Tax Amount $7,342
Lot Size 0.285 Acres
Lot Dimensions .285 acres
Property Sub-Type Single Family
Property Description
Location
State OH
County Warren
Zoning Residential
Rooms
Basement Finished, Full
Kitchen Island
Main Level, 15*7 Entry Room
Main Level, 22*16 Living Room
Main Level, 13*11 Dining Room
Main Level, 15*12 Kitchen
Second Level, 13*11 Bedroom
Second Level, 13*11 Bedroom
Lower Level Level, 17*13 Rec Room
Second Level, 15*12 Bedroom
Main Level, 13*12 Breakfast Room
Lower Level Level, 39*15 Family Room
Main Level, 13*11 Study/Office
Second Level, 18*16 Primary Bedroom
Main Level, 7*5 Laundry
Interior
Interior Features Cathedral Ceiling, Gas Water Heater, Smoke Alarm(s), Vaulted Ceiling, Walk in Closet
Heating Forced Air, Natural Gas
Cooling Central
Fireplaces Type Gas
Exterior
Exterior Feature Patio, Porch
Parking Features 3 Car, Opener
Utilities Available City Water, Natural Gas, Storm Sewer
Building
Level or Stories 2 Story
Structure Type Brick
Schools
School District Little Miami







